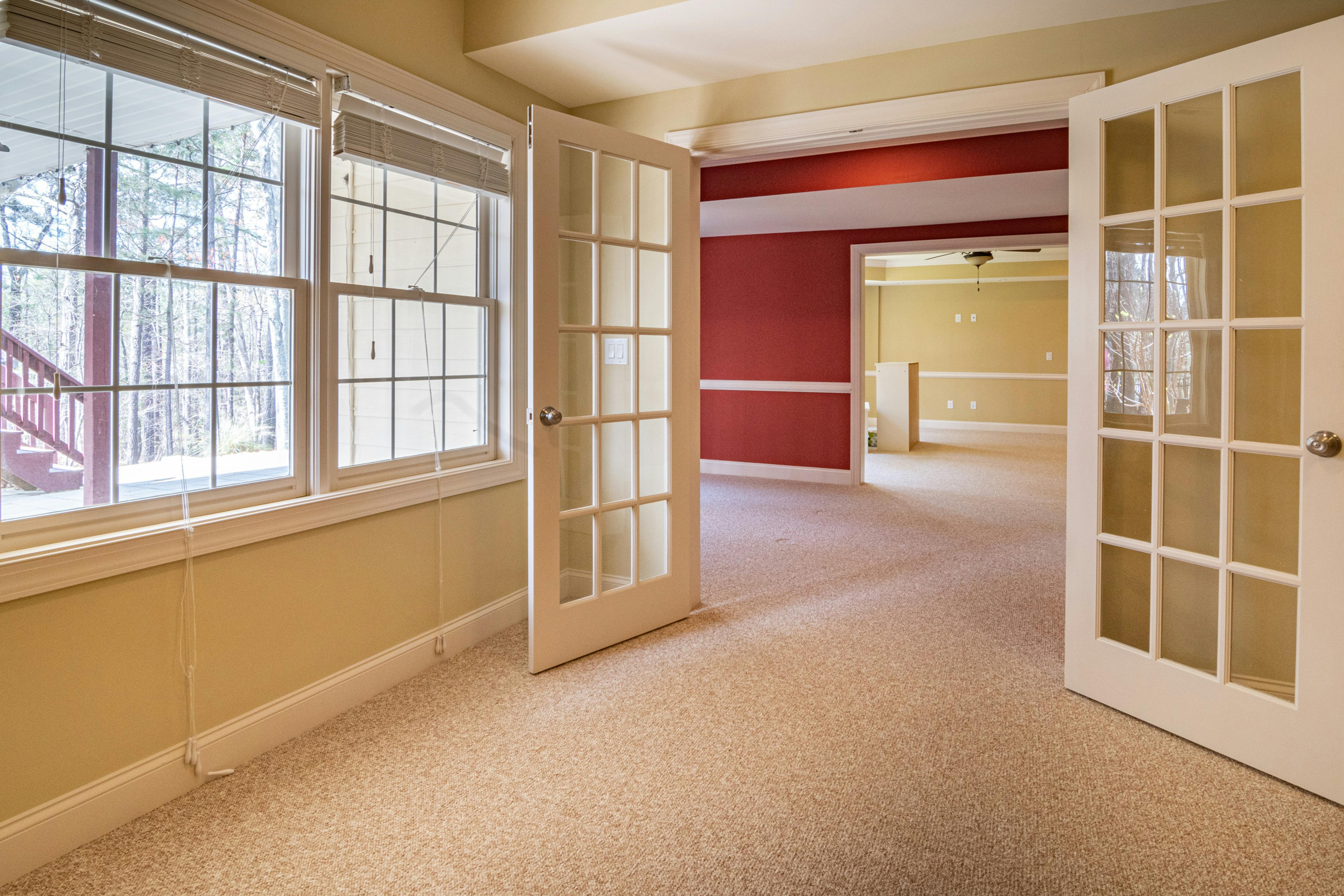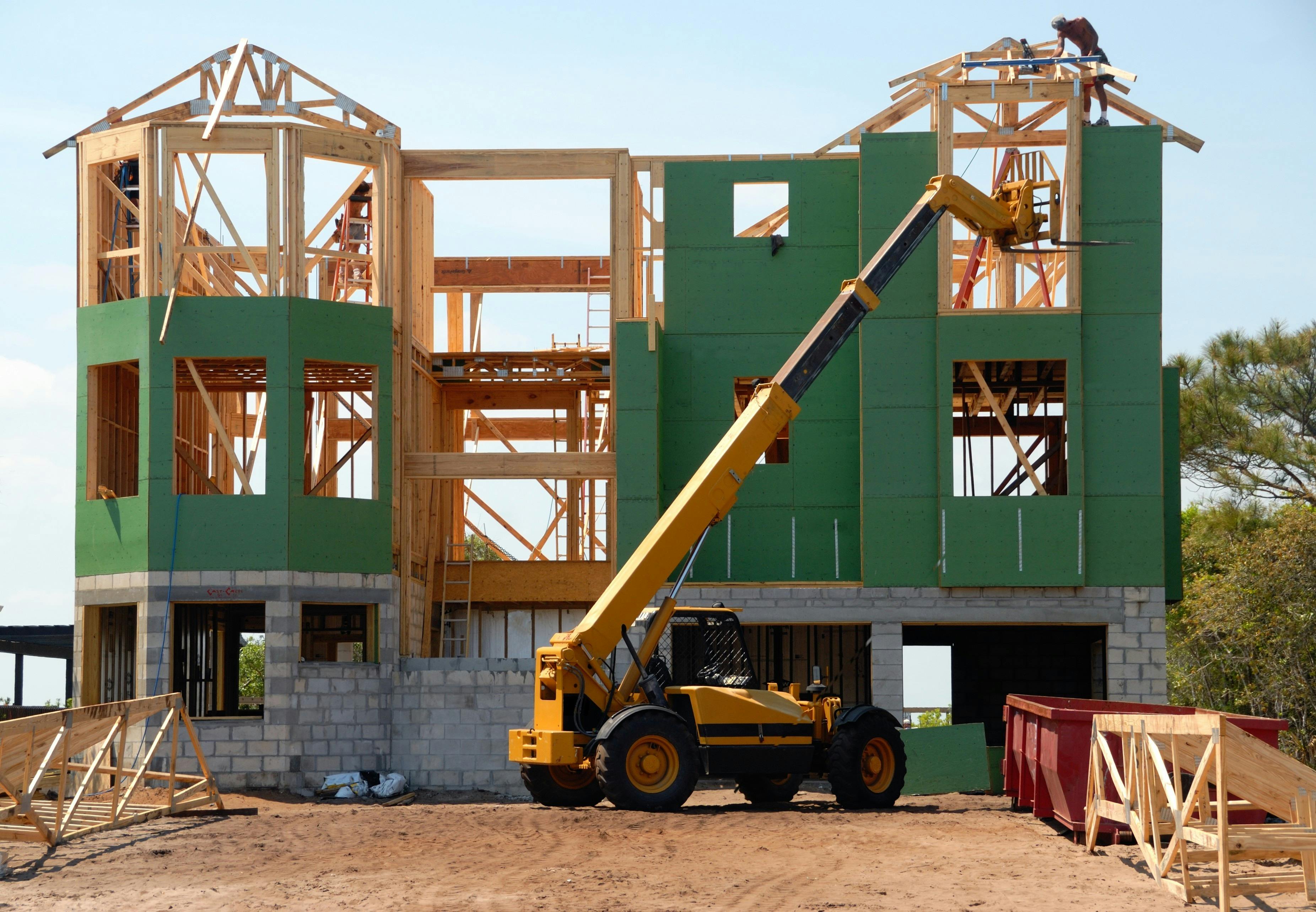Once the construction project concept has been formalized and you are comfortable with the costs within your budget, you can move on to the blueprint stage. The good thing about going through the stages before these is that you are now much more informed. You are in control of the process and can make reasonable decisions regarding the design of additions and modifications. There are clients who abandoned their desperate plans after spending $ 20,000 on design costs, only to have to pay even more to redesign. This process may have taken six months to two years, all to no avail.
The working drawings are the model of any construction. They contain all the information you need to build your design, including the building’s dimensions and specifications.
Depending on the size and content of the project, working drawings can be up to fifty pages long. They will contain all the architectural, electrical and structural engineering plans. Working drawings will generally include:
• Site, block and floor plans;
• Projections and sectional views;
• Perspective drawings;
• Detailed drawings;
• Facilities service;
• Electrical circuits;
• Exploded drawings.
Designers typically start with freehand sketches before moving on to design development where all original ideas and practicalities are combined into working drawings. Most working drawings made by architects will be produced using computer-aided software (CAD). This software is a more efficient way to create designs and much easier to make any changes.
Certifiers and builders use the work plans to formalize and complete the construction process. It is in this phase of the project that designers need to produce a more comprehensive plan that not only allows construction but also meets all industry standards. Meeting industry standards and criteria is crucial when designing a building, allowing you to understand all aspects of architecture and be satisfied with its quality.
Prevent your build from going wrong
Finding a reliable contractor is one of the most vital points in the construction process and needs serious consideration. This decision will determine your enjoyment of the construction process. Unless you have experience and exceptional knowledge of the building and construction process, it will be necessary to find the right builder or contractor.
The contractor you choose must be honest, trustworthy, and respected in the industry. The builder or contractor will be informed of all aspects of the construction process. They will know what needs to be done regarding permits, building restrictions, weather conditions, contracts, subcontractor agreements, and other construction issues and requirements.
You can also benefit from a builders association with reputable architects, drafting staff, estimators, landscape architects, and qualified, licensed, and trusted professional staff.
The advantage of a trusted and established company is a complete project management team and one point of contact to manage the entire process to:
• Home renovations and extensions;
• New construction homes;
• Pools and pool renovations;
• Landscaping involves domestic and commercial properties.
All projects are scheduled from start to finish, allowing the client a complete understanding of the timeline.
You can find a contractor by doing research online or by searching directories like the Yellow Pages. Trade associations (such as the Housing Industry Association and the Master Builders Association) maintain lists of registered and qualified contractors in your area. They also published annual publications with the state’s top contractors. It’s still a good idea to get referrals from industry bodies, industry professionals, and family or friends.
Make an informed decision when hiring a contractor
Anyone embarking on a construction project must have a builder’s contract and a contractor. Choosing the most suitable contractor is vital, as this will determine the success of your project. Once you’ve gathered the relevant information on each potential contractor, the next step is to acquire a written quote from at least three different companies. Provide each contractor with a detailed project summary and ask them to submit a quote using these details. In this way, you can make an informed decision about the quality and cost of the work that each contractor can provide.
When considering the quotes you have received, keep in mind that a professional contractor will present the documents in person. Make sure the documents have been fully explained and all exclusions are listed. The items of Quantification of Premium Cost and Provisional Sum must be clearly listed.
• Prime Cost (PC) items are the cost of items such as faucets, toilets, etc., which may not have been specified exactly at the time of bidding.
• Provisional Sum (PS) items are items that had the supply of a product and labor incorporated into the cost. It is used for items that cannot be fully identified, such as excavation and demolition.
The only way you can have a fixed cost contract with no variations is if the builder can determine the full scope of work and desired specifications based on your wants and needs. This will be extremely difficult to do if the project is a renovation, as there will always be elements that are not apparent at the time of design and price. It is important to note that if variations are made during construction, the builder / contractor must have them in writing and both parties must sign this document.
Bad builders will ask for money up front. You may need to agree on a payment schedule that runs throughout the project so that the builder can purchase the materials he needs. You may have to pay other contractors, but you should never be asked to pay the full cost of the job up front. If any of the builders you approach ask this, don’t choose them. You will have no way of getting your money back if the job is not finished.
What you need to know before signing the construction contract
You are about to sign the contract with the builder or contractor who will perform the work on your construction project. At this stage, you should have the following knowledge at hand:
• Project start date;
• Completion date according to the builder’s construction schedule;
• Insurance covering the project: you can find the insurance information you need by contacting the relevant local building authority or building associations;
• How the communication will take place;
• Price: This can be the most difficult decision if there are multiple quotes. Look at the items they have included and ask for information and prices for the items they have not documented. This is where the quantity list comes into play, especially if it has been provided to all builders / contractors.
Once you have finalized a conceptual design with the architect and found your builder or contractor, you will be given a schedule of construction attempts that will keep you informed of the progress of your home. The builder will include all the different construction phases within this schedule, along with a specific time frame for the completion of each phase. However, do not expect this schedule to be exact, as there are a number of uncontrollable factors, for example unpredictable weather and availability of materials, that can influence the total time to completion.
From here all supplies will be reserved, so at this stage it is important that you have made a decision on the materials and finishes you want to include.
The person you are dealing with may not be the person who will do the work. Insist on a meeting with the person who will supervise the work. This will allow you to form an opinion before signing the contracts.
Study all the clauses
The contract is an agreement that binds the two consenting parties to facilitate an exchange of benefits. A contract is intended to be executed by both signatories, and a breach of the contract will involve legal proceedings in a court of law with the resulting payment of damages by the defaulting party. The only sure way to avoid potential litigation is for the two consenting parties to study all the clauses of the agreement and make sure that all are able to deliver on their promises.
Most builders provide industry standard contracts that are written in plain English. The industry standards set all the industry benchmarks regarding the quality of work and the obligations of the client and the contractor, and also come with explanatory notes on the different responsibilities of each party.
There are two main types of industry standard contracts that vary depending on the responsibilities of each party:
• Traditional contract: This contract is one that has been prepared by the BSA or one of the other bodies in the housing industry such as the HIA or the MBA.
• Non-traditional contract – A contract known as a “cost plus” contract. It must be said that this is generally not considered the best way to do it as it is not endorsed by the BSA. There is no limit on the cost of the project.
There is a reflection period of five business days after the contract is signed. During this time, it is a good idea to have a lawyer read the document in this period, to ensure that it points out the terms of the contract, which create any uncertainties or could cause problems in the future.
For commercial contracts to be valid and sustainable in court, both consenting parties must initial each page of the agreement and finally place their full signatures and date the last page. In most cases, the agreement will also need to be signed by two witnesses (one from each side) to add credibility.
Be vigilant throughout the construction process
The most exciting day of construction will probably be the foundation stage. This is the day your design becomes a reality. The site is excavated and concrete is placed for the beginnings of the building.
Once the foundation is in place, the structure of your home will begin to take shape. This means placing the structure of the building, including the walls, floors, roof, stairs, and any other structural features. From here the exterior is built and exterior finishes are applied.
The final stage begins with the installation of electrical and plumbing features, followed by insulation and air sealing to produce a comfortable living environment. Once this is finished, it is time for the fun stage, interior finishes. This is when you can really express your personality through color, tile, light fixtures, rugs, and other materials. All internal doors and accessories are installed, along with any other built-in furniture such as cabinets, shelves, and kitchen and bathroom units.
Once finished, you can do a final inspection. Walk around the property with the builder or contractor. It can detect repairs or touch-ups that need to be done. Make a list of the things that need attention.
During the construction process, you must document all the information. Although your contractor will record all contract and administration documents and your bank will document all financial transactions, it is always a good idea to keep your own personal records of all correspondence, contracts, variances, payments, and other paperwork to avoid discrepancies. and cover yourself with liability.



