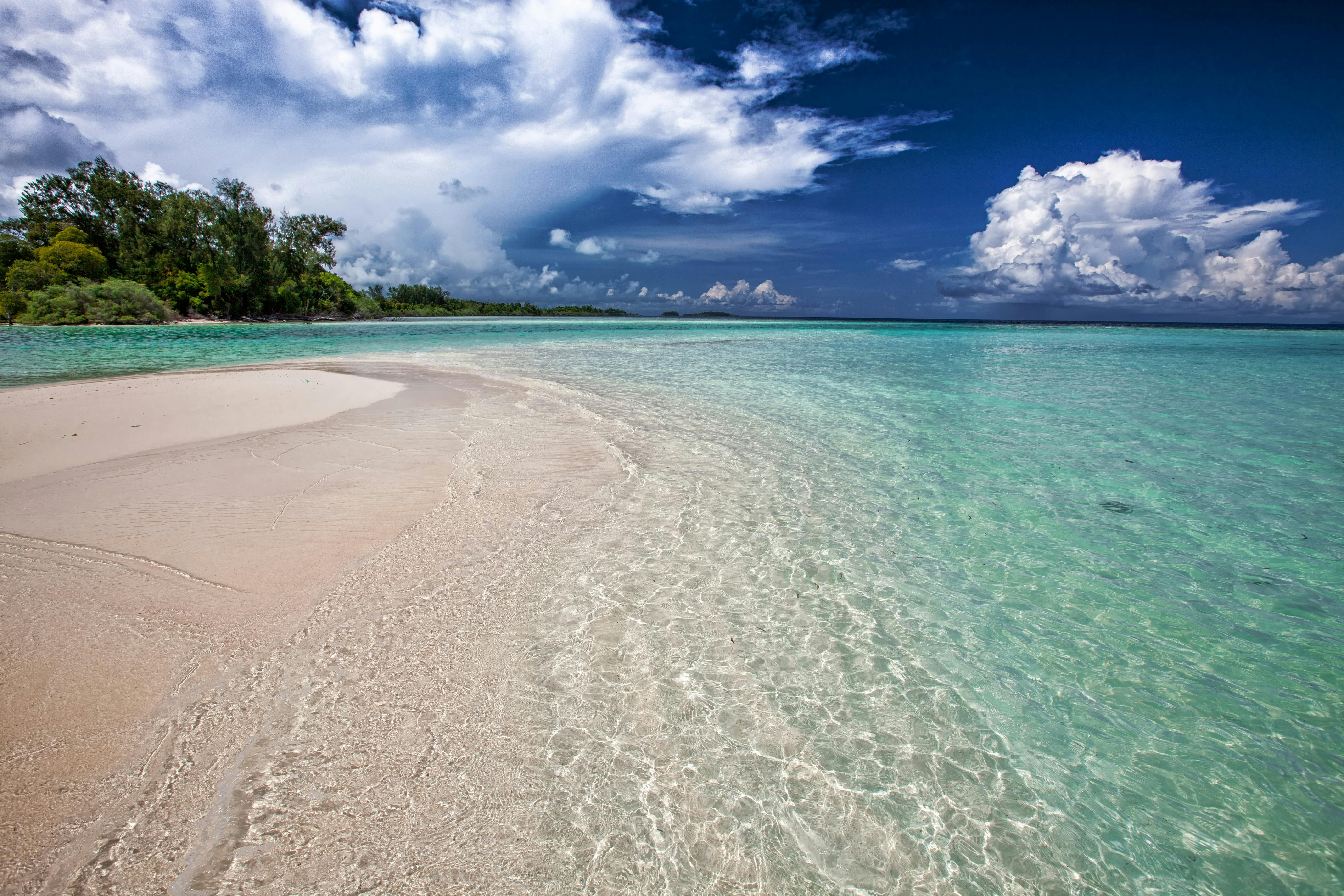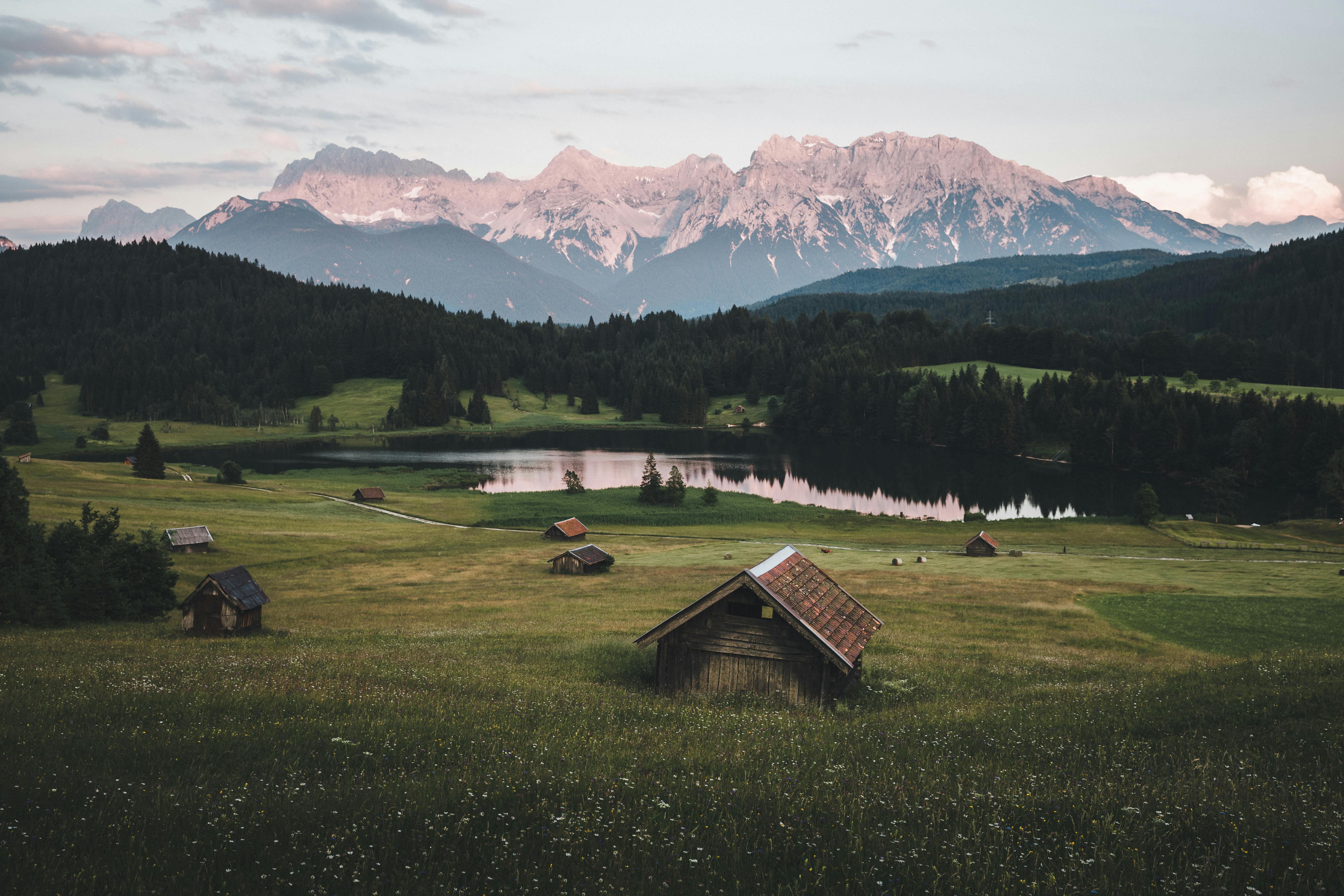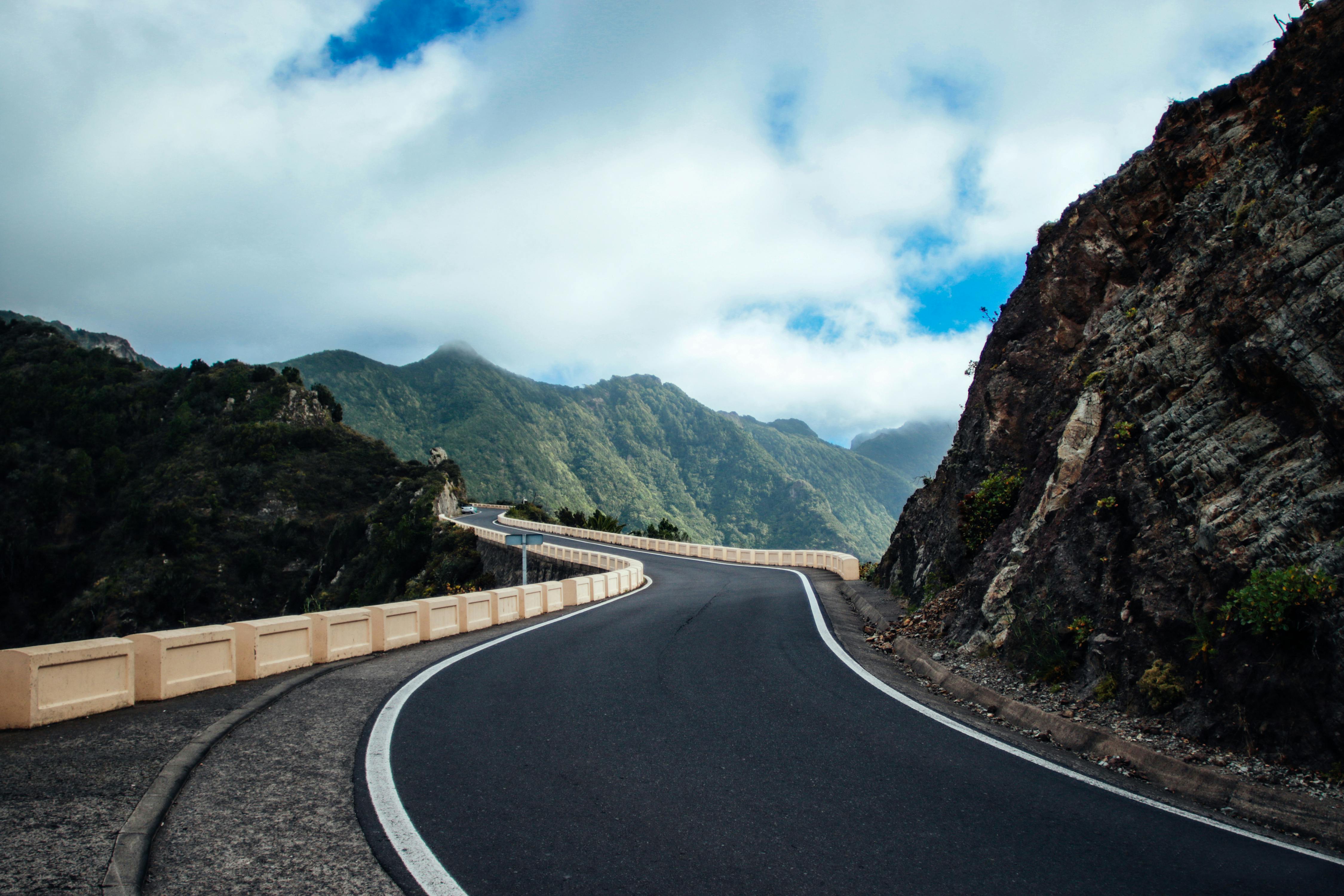When building a balcony or terrace, there are a number of structural issues that need to be addressed. This is especially true if you intend to use this space regularly and for entertainment. This is a home improvement that can increase property values quite a bit. Before you begin, make sure you have made all the most important considerations.
Consider the load capacity of this structure in relation to how you want to use it. If you intend to accommodate a large number of guests on this surface, you will obviously need a much higher carrying capacity than if you were only using the area for decorative purposes. Consult with a local structural engineer to determine the feasibility of our design.
Before you invest any money in implementing your design ideas, make sure they are in conjunction with local building codes. Local regulations could significantly limit the addition of special features in this area in an effort to promote safety. Check with the planning department to find out what trade-offs need to be made before construction begins. This will eliminate the need to backtrack on your construction efforts and the associated loss.
Determine whether or not you want this space to have special features for relaxation or food preparation. Outdoor kitchens are a major trend in backyard designs, but they can also be added to tall, well-supported structures like balconies or terraces. Some people even install hot tubs or small kiddie pools, depending on the size of their balconies and the needs of their home. These are features that are cheaper and easier to add at the beginning of construction than after construction is complete.
Some people may want to board up their balconies or terraces for privacy. There are semi-permanent and permanent solutions that can be used. A privacy screen will provide the highest level of adaptability, but you may also want to review your options in permanent glass enclosures. This is a great way to create a year-round garden.
There are countless features to choose from, but each addition should complement the existing décor on the main structure of the building. If you have copper trim and downspouts in your home, consider adding copper lighting fixtures and a copper-accented siding or railing. You don’t want your designs to clash so that the house looks poorly put together overall.
Take some time to estimate your budget for this addition while taking into account any special features you want to include. It may be best to complete this project in small increments involving modest and manageable payments. This way you can add a new feature whenever additional funds become available. This can be a one-time project or a gradual, progressive and affordable one.
Always keep in mind the need for proper railing. This is essential to comply with local building codes and to limit owner liability. Fortunately, these structures can be as aesthetically pleasing as they are safe and supportive. You can choose between steel or stainless steel railings or decorative glass balustrades. The best options will improve user safety and create a visually appealing, mood-specific environment.



